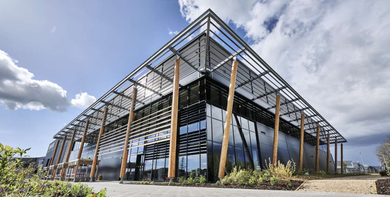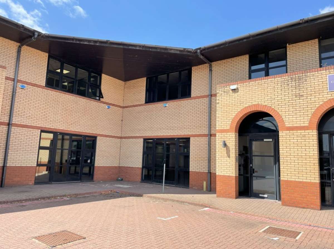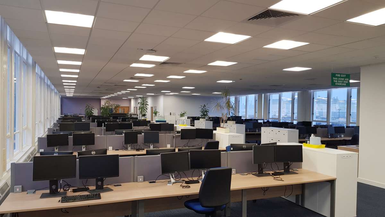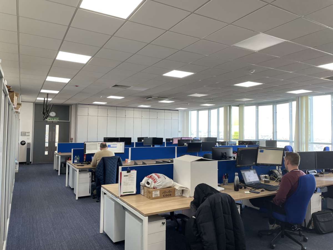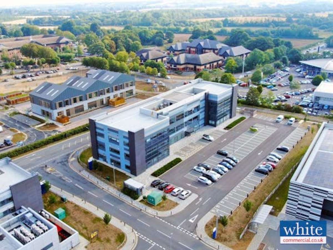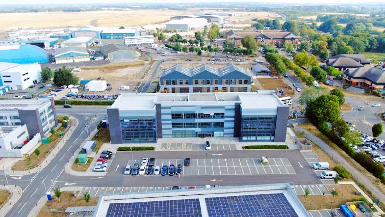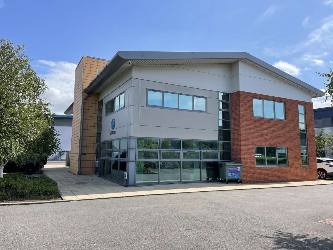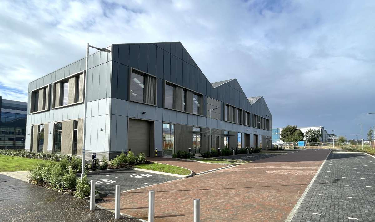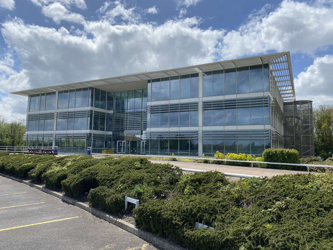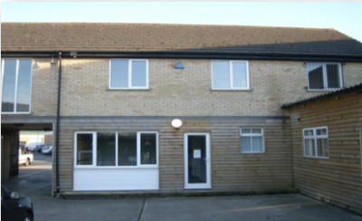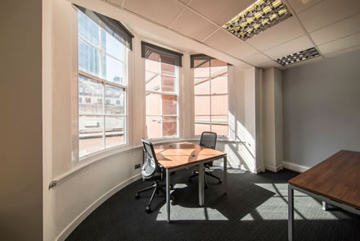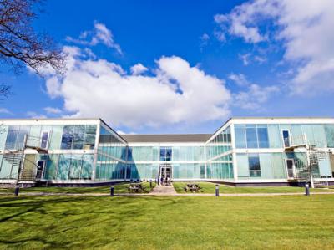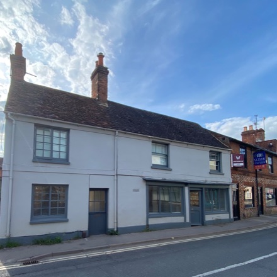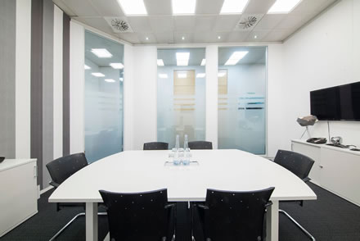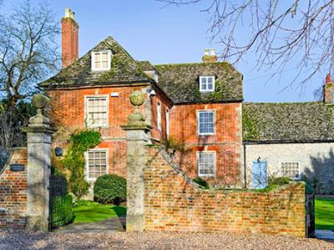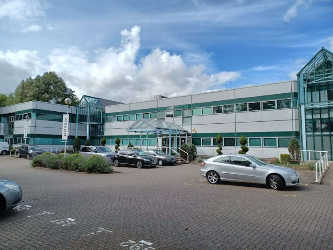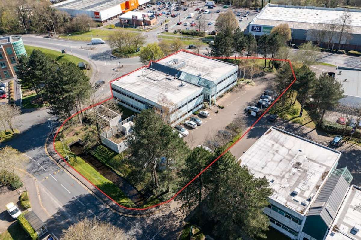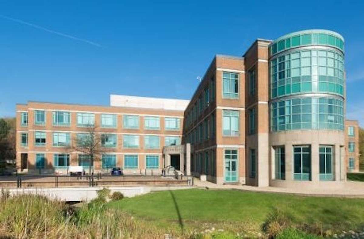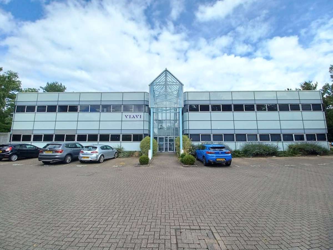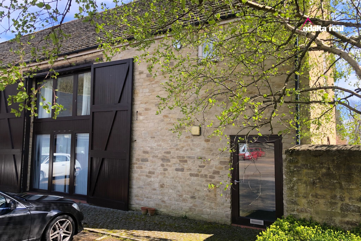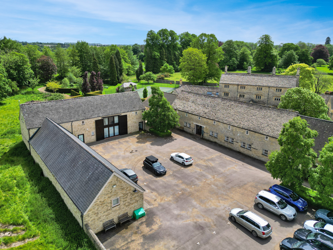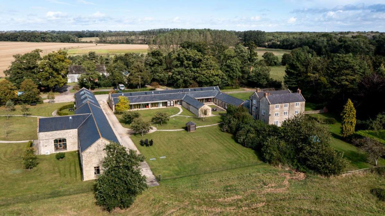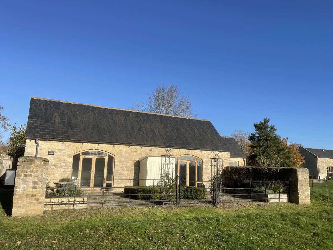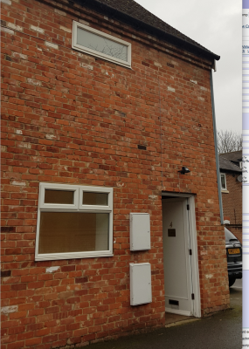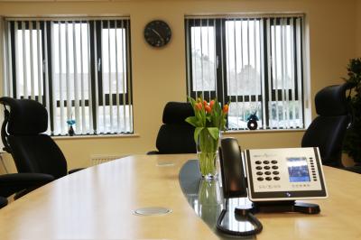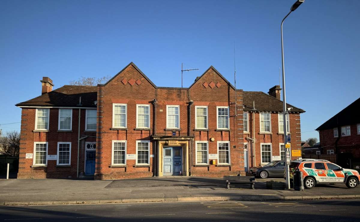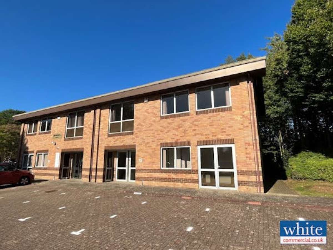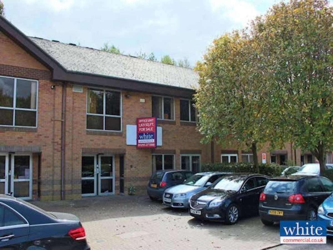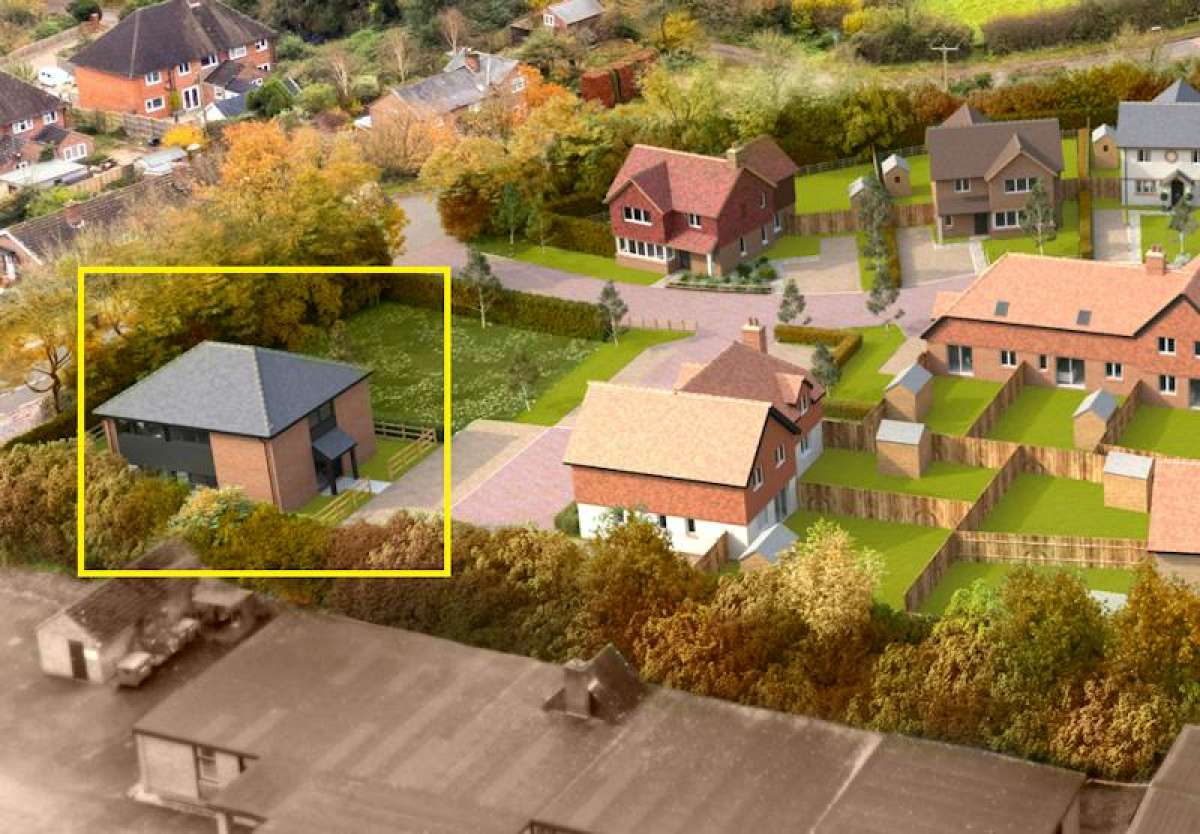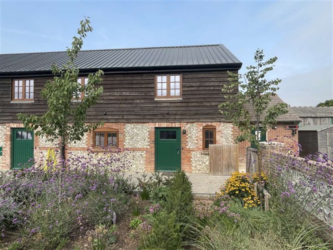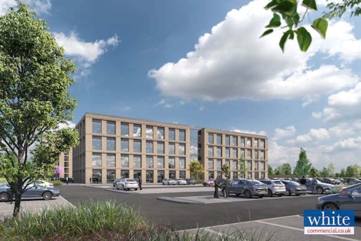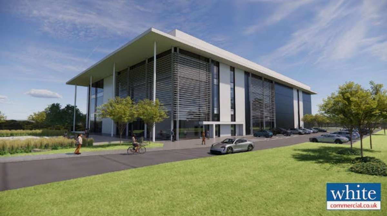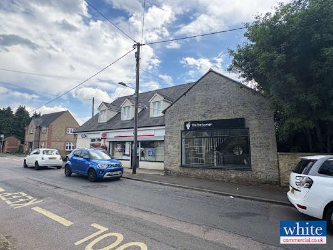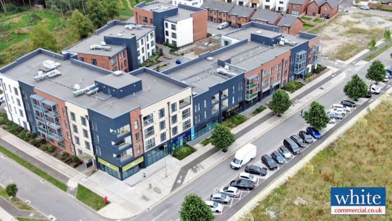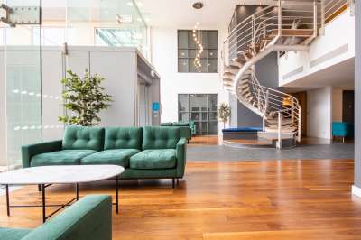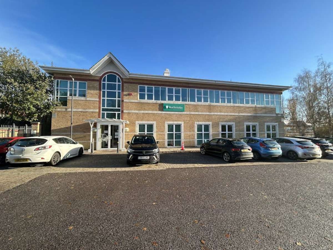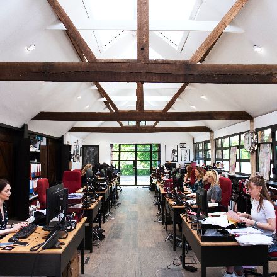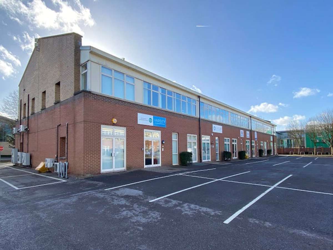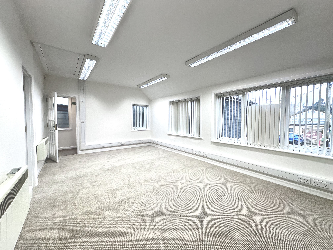
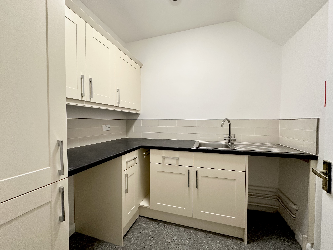
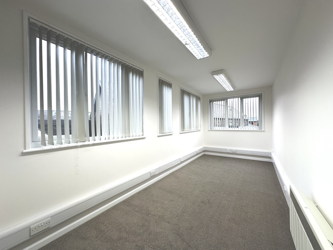
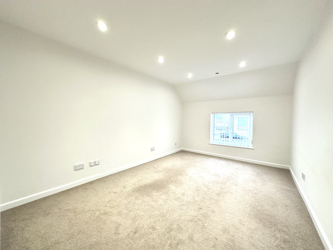




Office To Let Faringdon
PROPERTY ID: 130448
PROPERTY TYPE
Office
STATUS
Available
SIZE
0 sq.ft
Key Features
Property Details
General description
Unit 14 within Stanford Business Court comprises a self-contained, 3 room plus kitchen & W/C first floor office suite which can be let separately or combined with Unit 11 which comprises a 4 room, first floor office space with shared facilities. Both are located off High Street in the centre of Stanford in the Vale, adjacent to the Co-op convenience store and post office.
Stanford in the Vale is situated approximately 2.75 miles southeast of the A420 (for Oxford & Swindon/M4) near Faringdon in southwest Oxfordshire, sitting astride the A417 Faringdon to Wantage road. The entrance to Stanford Business Court and car park is via the archway opposite the village school. Post code SN7 8LH.
Accommodation (All dimensions/areas approximate)
Unit 14 (Floorplan available upon request)
Private hallway leading to
Room 1 – 5.80m x 3.60m (20.88sq.m/225sq.ft) and
Room 2 (off room 1) – 3.30m x 2.30m (7.36sq.m/79sq.ft),
Room 3 (off hallway) – 5.30m x 2.30m (12.19sq.m/131sq.ft)
Own kitchen and WC
2 x on-site parking spaces.
Unit 11 (Floorplan available upon request)
Reception – 2.2m x 3.2m (7.04sq.m/75sq.ft)
Room 1 – 4.0m x 4.2m (16.8sq.m/181sq.ft),
Room 2 – 2.6m x 4.2m (10.92sq.m/117sq.ft)
Room 3 – 3.2m x 4.4m (14.08sq.m/151sq.ft)
2 x on-site parking space.
Rent guides
Unit 14 - £750.00pcm/£9,000pa exclusive & Unit 11 - £583.33pcm/£7,000pa exclusive.
Services
Unit 14 - Mains water, electricity and drainage are connected. Telephone/broadband by tenant‘s own subscription, if required.
Additional charges
There is a service charge of 12% of the rent to contribute towards the upkeep of the common parts of Stanford Business Court. The buildings insurance premium is shared between all occupiers. Tenants must organise their own land line telephone service if required.
Availability & Summary of Terms
Available immediately on completion of formalities.
All lets are subject to proof of identity, domestic address and a satisfactory personal credit reference at a cost of £120.00 incl. VAT.
Letting agreements are in the form of a Landlord & Tenant Act 1954 lease of 5 years with a 3 year break option, contracted out of ss.24 to 28 of Part 2 of The Act. Rents are payable monthly in advance from the start of the agreement and are not subject to VAT. A Rent Deposit is payable to 3 month‘s rent in advance, held by the landlord and refunded on vacating the premises subject to no arrears or damage to the offices or common parts due to the tenant‘s use.
Shared facilities
Unit 11 shares a common entrance/reception area, a ground floor kitchen and separate male & female W/Cs. Rent is therefore inclusive of utility services, but not electric or own wi-fi.
Energy Rating
A very good 67/C. Full details available on request.
Viewing
By prior appointment with the sole letting agent Green & Co Commercial and Development Agency, Monday to Friday only between 9am and 6pm. Tel. 01235 763561 ref. OM or email oliver.martin@greenand.co.uk




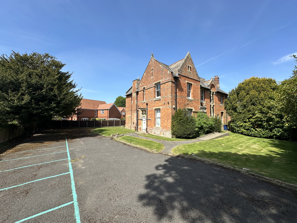
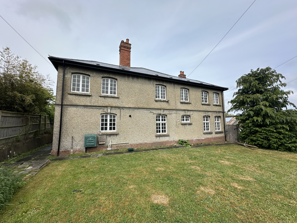
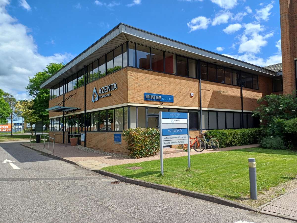

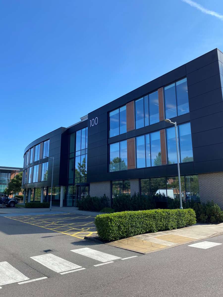
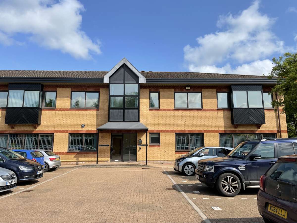

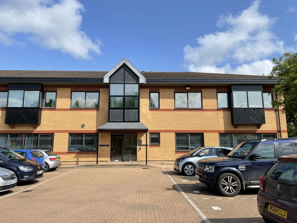
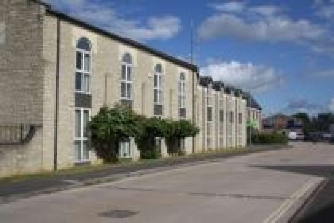

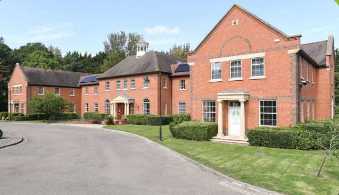
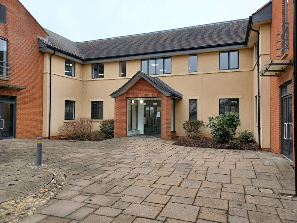

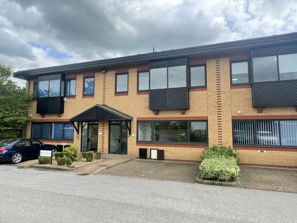
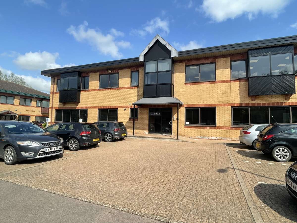
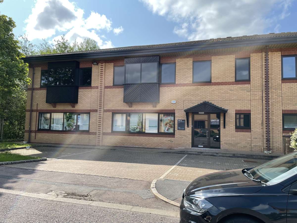
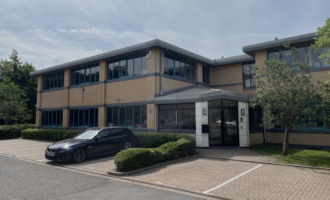
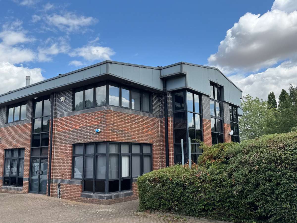
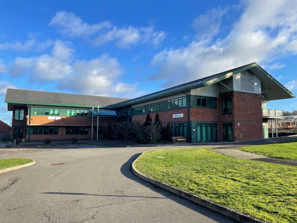
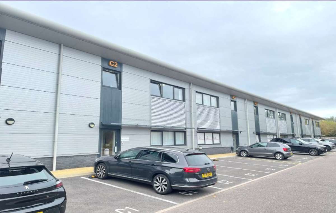
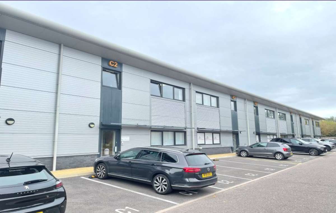
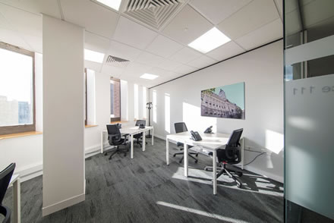

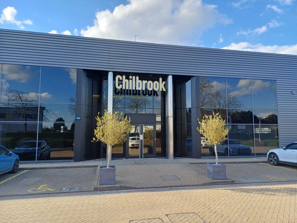
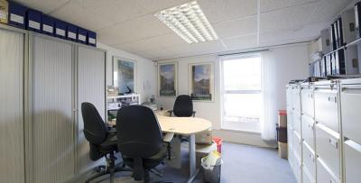

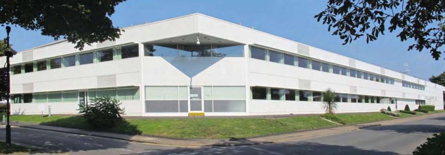
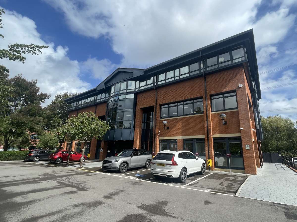
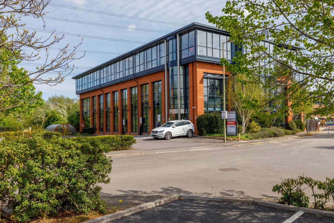
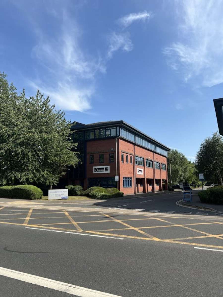
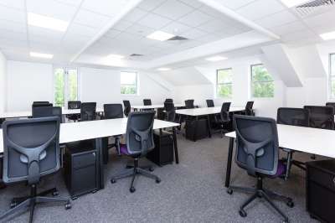

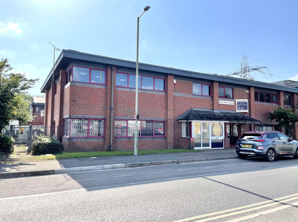
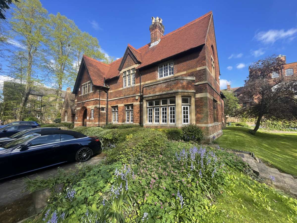
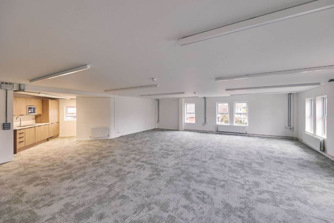

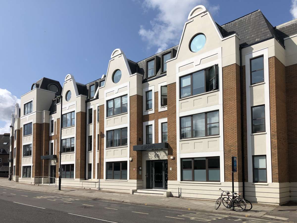
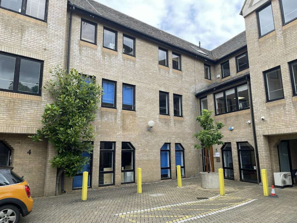
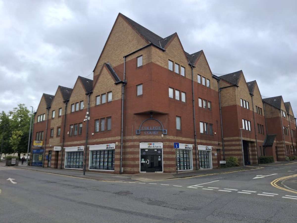
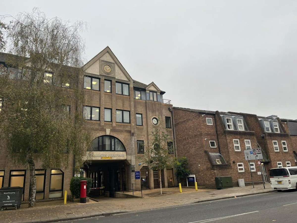
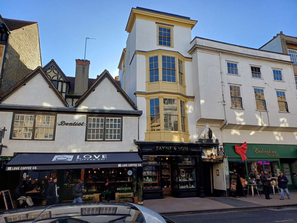
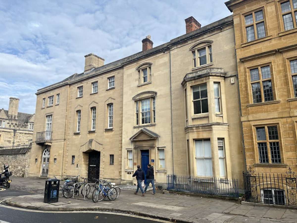
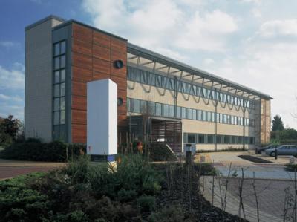

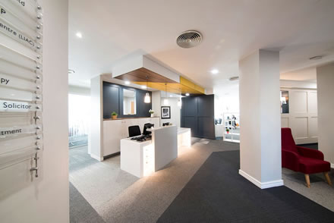
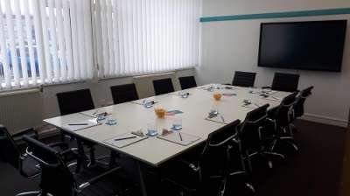
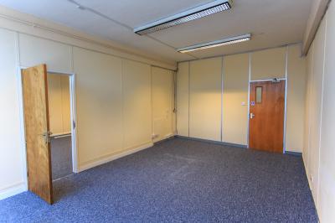

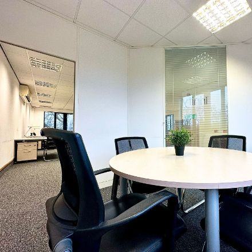

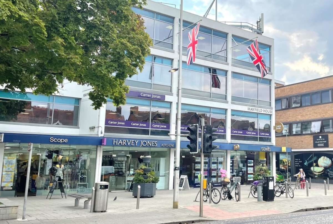
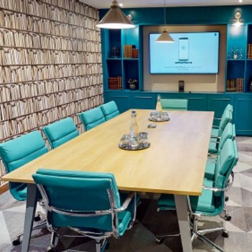
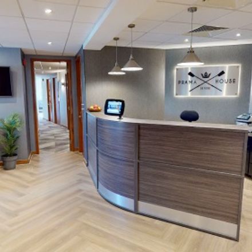
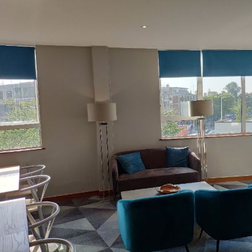
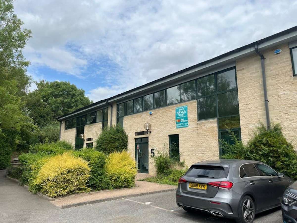
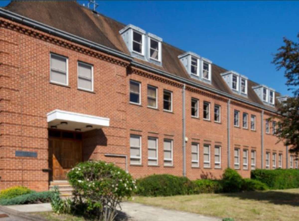
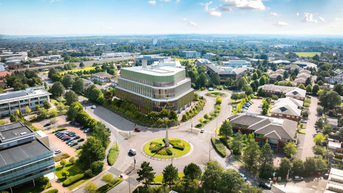
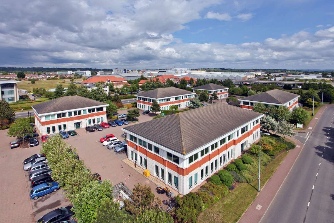
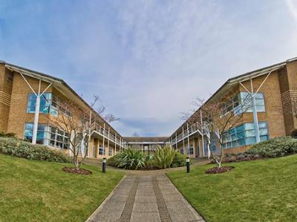
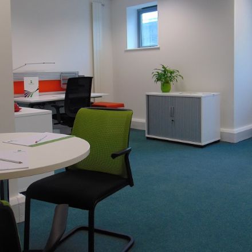

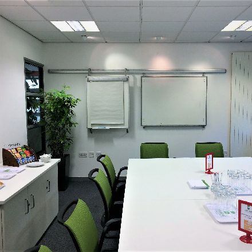
.jpg)

